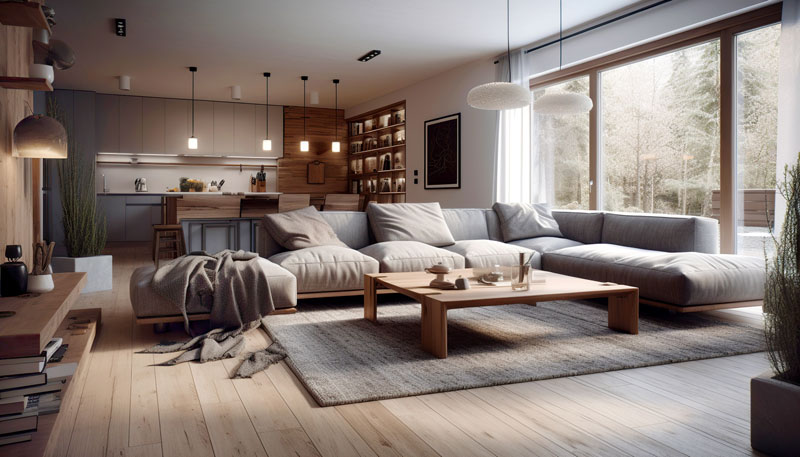Maximizing Natural Light in Your Custom Home During Minnesota’s Short Days
Winter in Minnesota means shorter days and longer nights. For homeowners, that limited daylight can make interiors feel darker and less inviting. A well-planned custom home solves this by using design strategies that capture and amplify natural light. The result is a home that feels open, welcoming, and comfortable, even in the middle of January.
The custom home builders at Harren Companies have extensive experience building dream homes across the state of Minnesota. Our experienced design team possesses the planning expertise necessary to create a home that maximizes natural light year-round. Contact us today if you’re ready to talk about building your dreams!
Why Light Matters in a Minnesota Winter
Minnesota’s winters bring fewer daylight hours, making natural light an essential part of any custom home design. Light-filled spaces feel more open, reduce reliance on artificial lighting, and can boost your energy levels during the darker months. Building with natural light in mind creates a comfortable environment throughout the year.
Custom Home Design Strategies for More Natural Light
Position Your Home Thoughtfully
Where your home sits on the lot affects how much sunlight reaches inside. A south-facing orientation typically captures the most daylight. Our design team carefully studies each lot before creating a plan to maximize sun paths and views. Proper orientation also helps reduce heating costs by allowing more warmth to enter during the coldest months.
Choose Larger Windows & Glass Doors
Window size and placement play a significant role in natural light. Large windows in living areas, kitchens, and dining rooms allow daylight to enter the most frequently used spaces. Adding sliding or French doors to patios and decks creates a seamless flow between indoors and outdoors, while also opening up sightlines. Using energy-efficient glass ensures you gain light without losing comfort.
Use Open Floor Plans
Removing unnecessary walls allows light to travel freely throughout your home, enhancing its overall ambiance. An open plan connects the living, dining, and kitchen areas, allowing light from one window to brighten several spaces. Higher ceilings can also help distribute light more effectively, making rooms feel larger and more inviting. This approach creates both a brighter and more functional layout.
Add Reflective Surfaces & Light Finishes
Light doesn’t stop at the window. Lighter walls, flooring, and cabinetry help sunlight reflect and spread deeper into each room. Glossy surfaces and strategically placed mirrors can enhance the effect without altering the home’s structure. Even small details, like a light backsplash in the kitchen or pale trim around windows, make a noticeable difference.
Plan for Skylights & Transoms
When walls and privacy limit window placement, skylights and transoms can bring daylight in from above. Skylights in kitchens or bathrooms deliver natural light directly where it’s needed. Transoms above interior doors or along hallways allow borrowed light to travel into darker spaces. Both options are subtle ways to brighten your home without altering your layout.
Build a Custom Home with Light in Mind
A brighter home doesn’t happen by accident. It’s the result of planning, design, and thoughtful construction decisions made before the first wall goes up. By considering lot orientation, window size, floor plan, and finish choices, you can enjoy a home that feels open and warm even on the shortest days of the year.
At Harren Companies, we bring these details together in every custom home we build. Our team looks at how natural light interacts with each site and designs with that in mind. From the initial sketch to the final walkthrough, our focus is on creating a home that is comfortable, efficient, and built to withstand every Minnesota season. Contact us today to discuss building a bright future!



