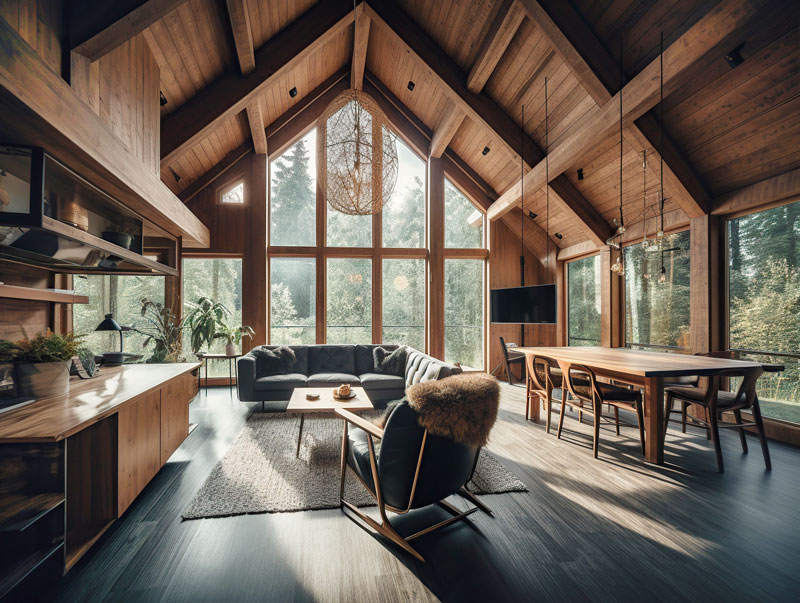Designing Accessible Custom Homes
Accessibility in home design is about more than meeting codes. It’s about creating spaces that work for everyone, at every stage of life. A well-designed custom home can adapt to your needs, making daily living safer, easier, and more comfortable without sacrificing style or function.
The custom home builders at Harren Companies have extensive experience building accessible dream homes across the state of Minnesota. Contact us today if you’re ready to talk about building your dreams!
Why Accessibility Belongs in Every Custom Home
Building a custom home is an opportunity to think long term. Whether you’re planning to age in place, hosting multi-generational family members, or welcoming guests with mobility needs, accessibility ensures your home serves you well into the future. Designing with accessibility in mind adds lasting value and peace of mind.
Key Custom Home Design Elements for Accessible Living
Step-Free Entries & Wide Doorways
Creating a barrier-free entry makes a home easier to navigate for everyone. Wide doorways and zero-threshold entries accommodate wheelchairs, strollers, and walkers, all while making everyday access easier. A covered entry or heated walkway adds safety in winter without disrupting the home’s curb appeal.
Open Floor Plans & Clear Pathways
Spacious layouts reduce obstacles and allow freedom of movement. Open floor plans connect living areas while providing enough clearance for mobility devices. Straightforward pathways make navigation intuitive and stress-free. Even furniture placement matters, as leaving clear walkways helps every resident and visitor move with ease.
Accessible Bathrooms
Bathrooms are one of the most important areas to plan for accessibility. Walk-in showers with bench seating, grab bars, and slip-resistant flooring provide safety and ease of use. Comfort-height toilets and wide berths for turning further enhance function without compromising appearance. Drawers and pull-outs can be a wise choice for cabinetry in terms of accessibility, as they are easier to manage than traditional doors.
Functional Kitchens
An accessible kitchen combines efficiency with comfort. Features like lower countertops, pull-out shelving, lever-style handles, and easy-reach storage ensure the space works for every member of the household. Appliances with front controls and side-opening ovens add both convenience and safety. These upgrades blend seamlessly into modern kitchen design.
Smart Home Technology
Automation can make accessibility seamless. Lighting controls, voice-activated systems, and automated doors or blinds allow homeowners to manage their environment with ease. These technologies add convenience for everyone while supporting independence. When integrated into a custom home design, they create a flexible, future-ready environment.
Build a Stunning & Accessible Custom Home with Harren Companies
Accessibility doesn’t limit design, it expands it! When you build a custom home, you have the chance to create a space that reflects your style while ensuring long-term functionality. At Harren Companies, we integrate accessibility features into our designs from the outset, ensuring they appear intentional and feel natural.
Whether you’re planning for today or thinking ahead, our team helps you create a home that fits your lifestyle now and for years to come. A well-designed accessible home creates a practical space that welcomes everyone. Contact us today to discuss building a custom home that is as accessible as it is stunning.



